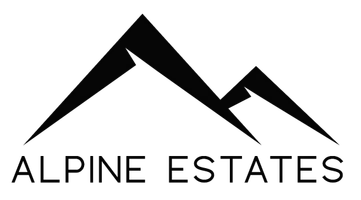$549,990
$549,990
For more information regarding the value of a property, please contact us for a free consultation.
409 Cameron ST Johnstown, CO 80543
4 Beds
3 Baths
2,410 SqFt
Key Details
Sold Price $549,990
Property Type Single Family Home
Sub Type Single Family Residence
Listing Status Sold
Purchase Type For Sale
Square Footage 2,410 sqft
Price per Sqft $228
Subdivision Johnstown
MLS Listing ID 5266801
Sold Date 06/23/23
Bedrooms 4
Full Baths 3
Condo Fees $70
HOA Fees $70/mo
HOA Y/N Yes
Abv Grd Liv Area 2,410
Originating Board recolorado
Year Built 2022
Annual Tax Amount $1
Tax Year 2022
Lot Size 7,200 Sqft
Acres 0.17
Property Sub-Type Single Family Residence
Property Description
As you walk through the long foyer, the Vail bestows relaxation and entertainment on all sides. In a linear fashion, the great room, dining area, and kitchen are accompanied by a kitchen island with easy access to the patio. Beside the stairway you'll notice a charming private bedroom, full bath, and a courteous study that are undisturbed producing a serene environment. Upstairs to your left are two bedrooms to share a full bath, and a roomy loft. On the right, the luxurious owner's suite boasts a large window for natural light and the walkthrough private bathroom leads to a walk-in-closet, plenty for two. Garden level basement with 9' walls and rough in plumbing for future expansion.
Additional Highlights Include:
-No neighbors to the back
-Upgraded 3-bay garage
-Upgraded covered deck
-Garden-level basement with 9' ceilings and rough-in plumbing for expansion
-Upgraded gray cabinetry, quartz countertops, large island, huge walk-in pantry in kitchen
-Upstairs Loft
Don't miss out on the new reduced pricing good through 4/30/2023. Prices and incentives are contingent upon buyer closing a loan with builders affiliated lender and are subject to change at any time.
Location
State CO
County Weld
Rooms
Basement Full, Unfinished
Main Level Bedrooms 1
Interior
Interior Features Eat-in Kitchen, Kitchen Island, Open Floorplan, Pantry, Primary Suite, Quartz Counters, Smart Thermostat, Walk-In Closet(s)
Heating Forced Air, Natural Gas
Cooling Central Air
Fireplace N
Appliance Cooktop, Dishwasher, Disposal, Microwave, Oven
Laundry In Unit
Exterior
Garage Spaces 3.0
Utilities Available Cable Available, Internet Access (Wired)
Roof Type Composition
Total Parking Spaces 3
Garage Yes
Building
Lot Description Sprinklers In Front
Sewer Public Sewer
Water Public
Level or Stories Two
Structure Type Frame, Other
Schools
Elementary Schools Pioneer Ridge
Middle Schools Milliken
High Schools Roosevelt
School District Johnstown-Milliken Re-5J
Others
Senior Community No
Ownership Builder
Acceptable Financing Cash, Conventional, FHA, VA Loan
Listing Terms Cash, Conventional, FHA, VA Loan
Special Listing Condition None
Read Less
Want to know what your home might be worth? Contact us for a FREE valuation!

Our team is ready to help you sell your home for the highest possible price ASAP

© 2025 METROLIST, INC., DBA RECOLORADO® – All Rights Reserved
6455 S. Yosemite St., Suite 500 Greenwood Village, CO 80111 USA
Bought with RE/MAX TRADITIONS




