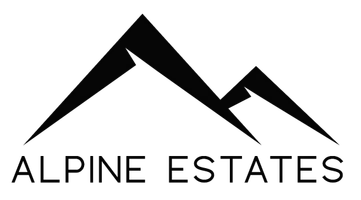$720,000
$749,000
3.9%For more information regarding the value of a property, please contact us for a free consultation.
160 Pipit Lake WAY Erie, CO 80516
3 Beds
3 Baths
7,319 SqFt
Key Details
Sold Price $720,000
Property Type Single Family Home
Sub Type Single Family Residence
Listing Status Sold
Purchase Type For Sale
Square Footage 7,319 sqft
Price per Sqft $98
Subdivision Erie Highlands
MLS Listing ID 9015207
Sold Date 03/31/25
Bedrooms 3
Full Baths 1
Three Quarter Bath 2
HOA Y/N No
Abv Grd Liv Area 2,630
Year Built 2016
Annual Tax Amount $6,608
Tax Year 2024
Lot Size 7,319 Sqft
Acres 0.17
Property Sub-Type Single Family Residence
Source recolorado
Property Description
**Seller to contribute up to 10k for rate buy down**Welcome to the Riviera floor plan, where you can enjoy the best of both worlds with convenient main-level living and a private guest suite upstairs! Inside, you'll discover a gourmet kitchen featuring stainless steel appliances, a gas range, and a spacious slab granite kitchen island perfect for casual dining. The main floor also boasts hardwood floors throughout, you owners' suite with an ensuite bath and a spa-inspired shower. You'll find a guest bedroom next to a full bathroom, along with a versatile flex space ideal for an office or formal dining room. Looking for a private retreat for guests or family? Head upstairs to the Smart Space, which includes a cozy loft/living room and an expansive guest suite with its own bathroom. Plus, don't forget about the unfinished basement, ready for you to customize and make it your own! Erie highlands features a clubhouse, pool, fitness room and mile of trails!
Location
State CO
County Weld
Rooms
Basement Bath/Stubbed, Partial, Unfinished
Main Level Bedrooms 2
Interior
Interior Features Breakfast Nook, Eat-in Kitchen, Entrance Foyer, Granite Counters, High Ceilings, High Speed Internet, In-Law Floor Plan, Jack & Jill Bathroom, Kitchen Island, Open Floorplan, Pantry, Primary Suite, Radon Mitigation System, Walk-In Closet(s), Wired for Data
Heating Forced Air, Natural Gas
Cooling Central Air
Flooring Carpet, Tile, Wood
Fireplace Y
Appliance Cooktop, Dishwasher, Disposal, Dryer, Gas Water Heater, Microwave, Oven, Range, Range Hood, Refrigerator, Sump Pump, Washer
Laundry In Unit
Exterior
Exterior Feature Private Yard, Rain Gutters
Parking Features Dry Walled, Lighted
Garage Spaces 3.0
Fence Full
Utilities Available Electricity Connected, Natural Gas Connected
Roof Type Concrete
Total Parking Spaces 3
Garage Yes
Building
Lot Description Landscaped, Master Planned, Sprinklers In Front, Sprinklers In Rear
Foundation Slab
Sewer Public Sewer
Water Public
Level or Stories Two
Structure Type Frame,Stone,Stucco
Schools
Elementary Schools Highlands
Middle Schools Soaring Heights
High Schools Erie
School District St. Vrain Valley Re-1J
Others
Senior Community No
Ownership Individual
Acceptable Financing Cash, Conventional, FHA, VA Loan
Listing Terms Cash, Conventional, FHA, VA Loan
Special Listing Condition None
Pets Allowed Yes
Read Less
Want to know what your home might be worth? Contact us for a FREE valuation!

Our team is ready to help you sell your home for the highest possible price ASAP

© 2025 METROLIST, INC., DBA RECOLORADO® – All Rights Reserved
6455 S. Yosemite St., Suite 500 Greenwood Village, CO 80111 USA
Bought with Melody Realty





