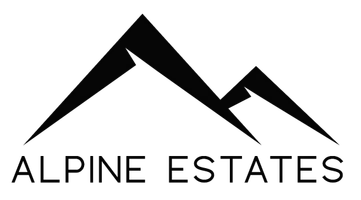$640,000
$650,000
1.5%For more information regarding the value of a property, please contact us for a free consultation.
125 Indian Peaks DR Erie, CO 80516
3 Beds
3 Baths
5,232 SqFt
Key Details
Sold Price $640,000
Property Type Single Family Home
Sub Type Single Family Residence
Listing Status Sold
Purchase Type For Sale
Square Footage 5,232 sqft
Price per Sqft $122
Subdivision Erie Highlands
MLS Listing ID IR1030645
Sold Date 05/27/25
Bedrooms 3
Full Baths 3
Condo Fees $1
HOA Y/N No
Abv Grd Liv Area 2,081
Year Built 2016
Annual Tax Amount $6,062
Tax Year 2024
Lot Size 5,232 Sqft
Acres 0.12
Property Sub-Type Single Family Residence
Source recolorado
Property Description
Easy living meets elevated style! Welcome to your beautifully maintained and thoughtfully upgraded home in sought-after Erie Highlands. With three bedrooms, three baths, and a smart layout that offers both privacy and flexibility, this one feels just right.Throughout the open-concept main level, sunlight pours through clerestory windows highlighting warm wood floors. The heart of the home is a chef's kitchen with quartz counters, stainless appliances, a spacious center island, and a sunny breakfast nook for sipping morning coffee. The main-level primary suite is tucked toward the back of the home for privacy and comes complete with a full bath and walk-in closet. A second bedroom and full bath are at the front of the home while the third bedroom with ensuite bath and a versatile loft are located upstairs. It's the perfect setup for guests, work-from-home, hobbies, even adding a fourth bedroom.Outside, the fenced backyard features lawn space and a patio ready for summer evenings and weekend BBQs. Plus, with a new roof (2024), updated lighting, upgraded flooring and baseboards, and just serviced HVAC, this home is truly move-in ready. Of course, if you end up needing more room down the road, the full unfinished basement with rough-in plumbing gives you a blank canvas to design your dream space. Beyond home, nearby trails lead straight into Downtown Erie, and the community comes with unbeatable perks: a resort-style pool, clubhouse, parks, and big Colorado views from neighborhood green spaces. Between a gorgeous home and this amazing location, there's so much to love here. Don't miss out!
Location
State CO
County Weld
Zoning SFR
Rooms
Basement Bath/Stubbed, Full, Sump Pump, Unfinished
Main Level Bedrooms 2
Interior
Interior Features Eat-in Kitchen, Kitchen Island, Open Floorplan, Walk-In Closet(s)
Heating Forced Air
Cooling Central Air
Flooring Vinyl
Equipment Satellite Dish
Fireplace Y
Appliance Dishwasher, Disposal, Double Oven, Dryer, Microwave, Oven, Refrigerator, Washer
Laundry In Unit
Exterior
Garage Spaces 2.0
Utilities Available Cable Available, Electricity Available, Internet Access (Wired), Natural Gas Available
View Mountain(s)
Roof Type Composition
Total Parking Spaces 2
Garage Yes
Building
Lot Description Level, Sprinklers In Front
Sewer Public Sewer
Water Public
Level or Stories Two
Structure Type Frame
Schools
Elementary Schools Other
Middle Schools Soaring Heights
High Schools Erie
School District St. Vrain Valley Re-1J
Others
Ownership Individual
Acceptable Financing Cash, Conventional, FHA, VA Loan
Listing Terms Cash, Conventional, FHA, VA Loan
Read Less
Want to know what your home might be worth? Contact us for a FREE valuation!

Our team is ready to help you sell your home for the highest possible price ASAP

© 2025 METROLIST, INC., DBA RECOLORADO® – All Rights Reserved
6455 S. Yosemite St., Suite 500 Greenwood Village, CO 80111 USA
Bought with RE/MAX of Boulder, Inc





